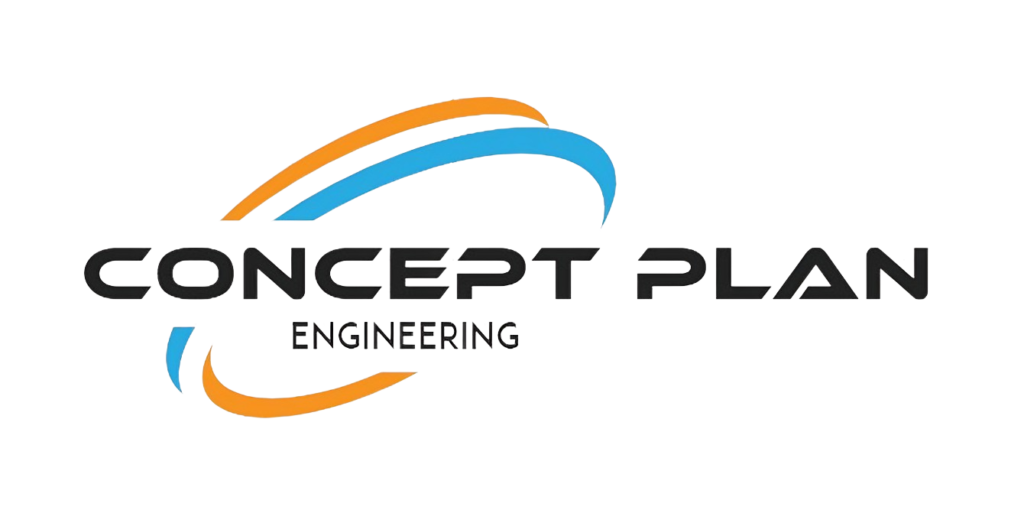3D Laser Scanning
- We Scan:
- Buildings, facades
- Manufacturing plants
- Mechanical installations
- heating, ventilation, air conditioning
- sanitary and sewerage
- fire protection systems
- Terrain
- Open spaces
3D Laser Scanning In All Project Phases:
DESIGN
Many professionals use scan to BIM method to obtain detailed information in order to start the design process and manage the entire project. After scanning, the data from the point cloud is converted into a 3D model.
CONSTRUCTION COORDINATION
Scanning can be done at any time within the project timeframe to document milestones and reduce the need to change orders. Data is shared between participants to achieve remote coordination. Scanning helps identify errors and come up with quick solutions.
CLASH DETECTION
3D laser scanning is used to mitigate risk and minimize collisions. It provides detection of inconsistencies like equipment that is not the right size or improper placement of pipes in order to avoid conflicts between different systems such as plumbing, electrical, HVAC and more.
RENOVATIONS, RETROFITS & DEMOLITION
3D building scanners capture a high level of information, this lets owners and facility managers generate a comprehensive as-built record. Finally, this information can assist with building operations, renovations, future additions, and even demolitions.
- Requirements for a 3D scan:
- Secure and stable scanner set-up points for the scanner tripod
- Only non-moving objects can be captured
- Only in dry outdoor weather conditions
